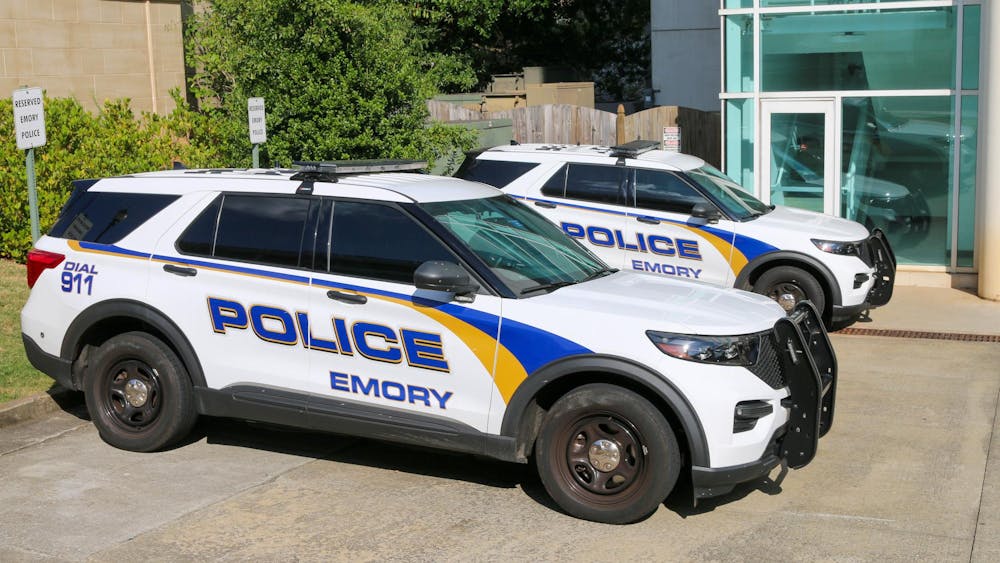Emory has begun developing a new capital projects “master plan” that will outline goals for how the University should design and construct new infrastructure.
The plan will anticipate the University’s future infrastructure needs for the next 30 years and identify possible areas for expansion and redevelopment, according to Vice President of Campus Planning Robin Morey. The master plan is scheduled to be completed next year, according to a Sept. 25 University press release.
“We’re trying to ... have the best possible view of what we think is coming at us in the future and what [resources are] required to accomplish that,” Morey said.
Previous master plans were created for each of Emory’s campuses, but the new plan will analyze the Atlanta, Oxford, Executive Park and Midtown campuses together, in line with the “One Emory” strategic framework announced last month, Senior Director of Operations David Payne said.
The University hired Sasaki, a planning and design firm, as a consultant to help create the new master plan. A master plan committee will analyze Emory’s infrastructure needs for the next 30 years.
The first stage of creating the master plan — engaging with Emory community members and collecting data and feedback —began in May and is expected to be completed this month, according to Morey.
Executive Vice President for Business and Administration Christopher Augostini sent a Sept. 25 University-wide email with a survey for students, faculty and staff to data on where they “hang out,” “work,” “eat” and conduct other activities on campus so that the master plan committee can assess patterns in daily campus activity, according to the email.
“The survey will tell us how people engage with the campus,” Morey said, adding that the master plan could develop Emory’s presence at the Executive Park and Midtown campuses to better connect Emory with the greater Atlanta area.
The second phase focuses on creating the 10-year capital and financial plan, expected to last from November 2018 to March 2019. The master plan committee will use the data to find solutions that best suit the University’s needs. This documentation will help in deciding how the University will construct buildings over the next 10 years. In addition, the new master plan will help identify philanthropy opportunities, according to the University press release.
In phase three, the committee plans to develop a “dynamic modeling tool that will enable the University to modify and adapt the plan as needed,” according to the master plan website. It is estimated to span April 2019 to October 2019, Morey said.
Emory’s 2005 - 2015 master plan identified a need for new residence halls and student spaces and noted possible land spaces for development or redesign. In response to the findings of that master plan, Emory constructed new residence halls around the freshman quad and is currently building the Emory Student Center, previously referred to as the Campus Life Center (CLC).
Morey and Payne hosted four town halls for employees and students to obtain community input, three at the Atlanta campus and one at the Oxford campus, between Sept. 26 and Sept. 28.
At the Sept. 27 town hall in White Hall, Morey and Payne explained Emory’s plans, answered questions and listened to stakeholder suggestions. Around 12 students and faculty members attended.
Michael C. Carlos Museum Director of Development Jennifer Long, who attended the Sept. 27 town hall, told the Wheel she found the town hall to be informative. During the open comments segment, Long said she hopes the University would prioritize the arts more and add exhibition space.
“I think that incorporating art into those spaces is always an afterthought,” Long said.
Read More
Trending







